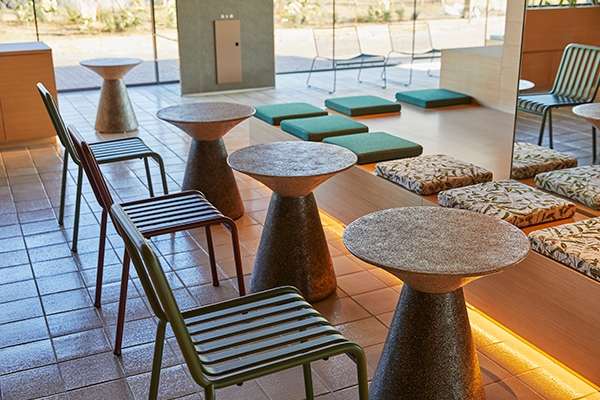NEWS & TOPICS
EXPLORE
Discover the Charm of Osaka and Sakai
A city where history and modernity intersect, Osaka and Sakai offer new inspirations at every corner. As you explore the hidden gems, your journey expands with richness and discovery.






CONCEPT
"Discovering OSAKA SAKAI"
A gateway to a borderless blend
of history and hospitality.
In a city where culture
and innovation meet,
embark on a journey to discover fresh perspectives and inspiration.

Sumiyoshi Festival Folding Screen, Right Panel (Collection of Sakai City Museum)




Discovering
OSAKA SAKAI
"Discovering OSAKA SAKAI"
A refined space where the history of Sakai meets modern hospitality.
Dorsett by Agora Osaka Sakai spreads across the Sakai Old Port in the Osaka Bay Area,
serving as a gateway to experience the rich history and culture of this land, offering new inspiration to all who visit.
Feel a connection to the local community, enjoy panoramic views of the Sakai Old Port
from your room,
and indulge in a unique dining experience that showcases the authentic flavors of Osaka Sakai.
In a place where history and hospitality, culture and innovation intersect,
enjoy a comfortable and stylish stay.
INTERIOR DESIGN
A Design and Relaxing Space Inspired by the Scenery of Sakai
From the top floor of Agora Hotel, you’ll be surrounded by breathtaking views—the Kongō Mountain Range, ancient burial mounds, and Osaka Bay. Inspired by these landscapes, our interior design embraces the theme of "Sakai’s Greenery, Earth, and Sea." The flooring tiles and carpets are custom-designed exclusively for this hotel, featuring textures and colors that reflect the essence of Sakai’s rich natural beauty.
A Space to Unwind with the Sea Breeze and Sakai’s Scenic Views. At the Seaside Terrace, guests can relax and spend their time as they please while enjoying the ocean breeze. The guest rooms are designed with simplicity and functionality in mind, yet provide a sense of comfort and relaxation. Every detail, including lighting, has been carefully considered. To enhance the experience of being surrounded by Sakai’s landscape, we have incorporated large windows in the rooms, allowing guests to fully appreciate the scenery from within.

Torao Ryota

Photo: Mikiyas Takimoto
Xie Xingyi
The interior design for the first Dorsett by Agora in Japan was led by TORAO+HSIEH ARCHITECTS / T+HA, the team behind the award-winning "TSUKI Tokyo," which received the Good Design Award.
This design was created in collaboration with masafumiharigaiarchitecture.
Information

Hotel Agora Regency Osaka Sakai
Expanding Boundless Opportunities: A Partnership from Tourism to Business



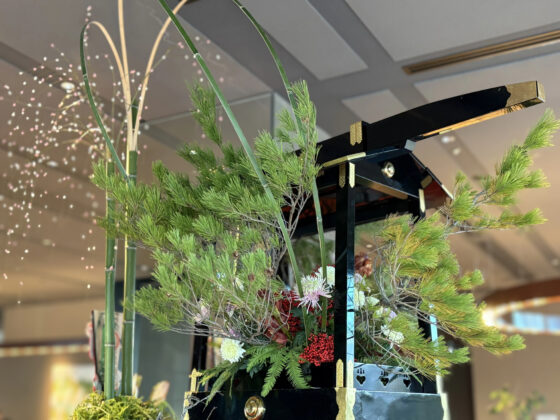
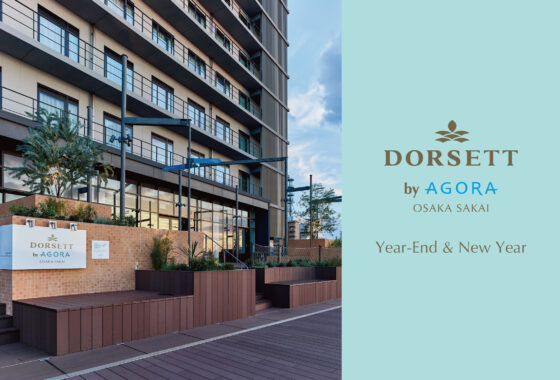
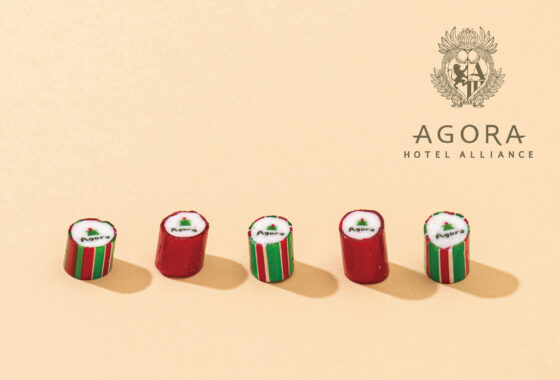


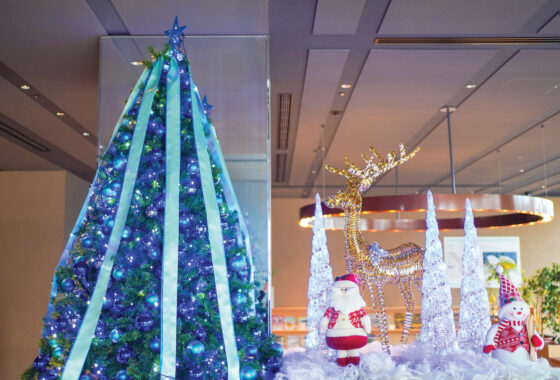

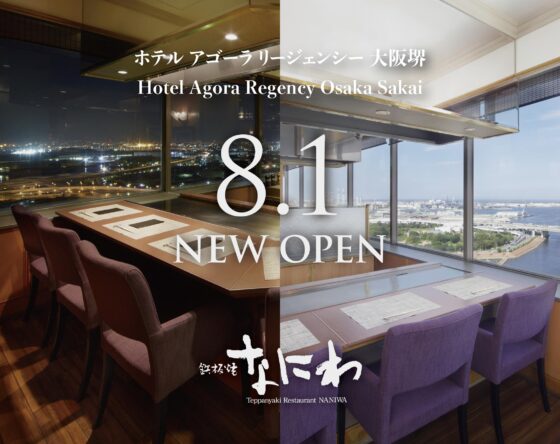
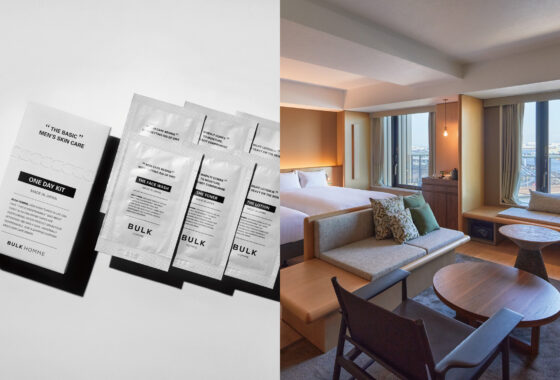
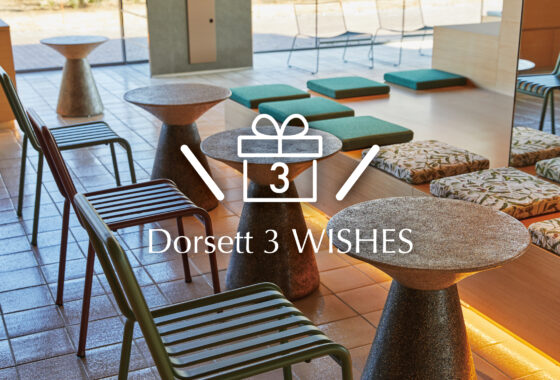
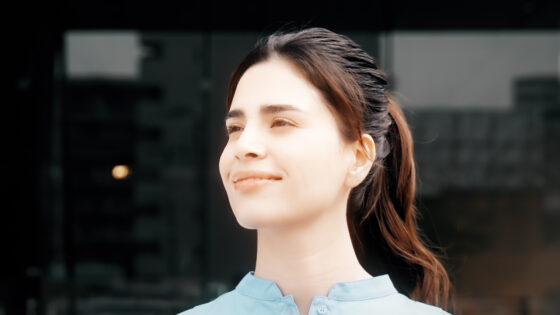

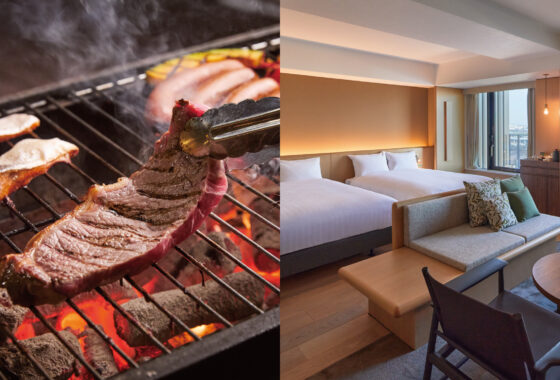
![[Grand Opening Special] Official Website Exclusive Agora Sustainable Stay](https://www.agoradorsett-sakai.com/wp/wp-content/uploads/2025/03/000_HP_01-03-560x380.jpg)


